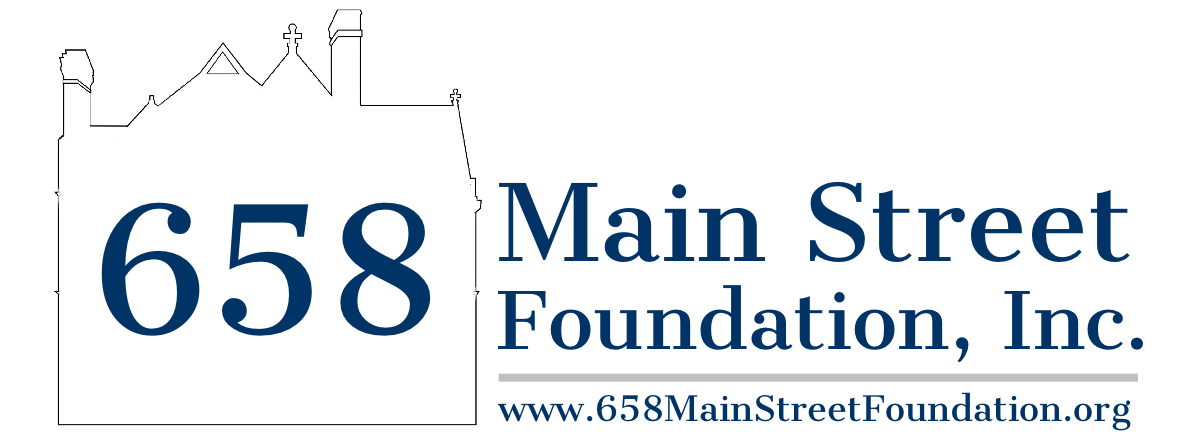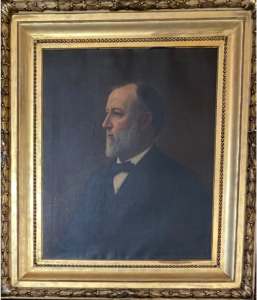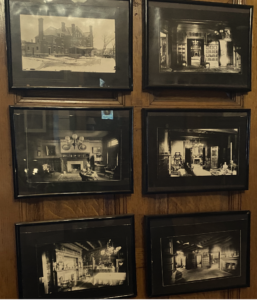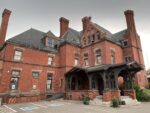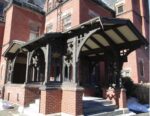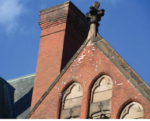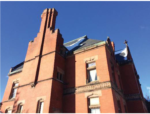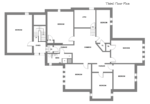Historical Background
Around the time that his home was built, George Fay became a founding member of the Park Club, a gentlemen’s social club established in 1884. It was originally located at the corner of Main Street and Wallace Avenue, which was just about across the street from his home. The Christ Church Episcopal, which still stands today, was designed by elder Upjohn in 1867 and was also near the Park Club. While it is not certain that Mr. Fay ever met with elder Upjohn, he would have been aware of and familiar with the architect’s mastery of the elements of the picturesque, likely playing a role in his selection of younger Upjohn.
Following Mr. Fay’s death, his daughter Lucy remained in the house until 1910, when she and her husband moved to the west coast. In honor of her father’s memory, she bequeathed the house to the Park Club, who, in turn, changed the name to the Fay Club, after George Flagg Fay.
The building exterior materials and massing exhibit many of the typical strategies and treatments that typify the height of the picturesque movement that was prevalent in the late nineteenth century. The walls are constructed of massive load-bearing brick walls, not typical of gothic architecture. Yet stonework detailing at openings and ornamental banding locations are Gothic in their treatment, utilizing deep relief molding techniques, pointed arch openings at the main doorway and stair hall window, motifs and patterns such as hexafoil, trefoil, the ogee arch, and even a gargoyle at the northwest corner of the main entry.
While the detailing draws its inspiration from the Gothic, the irregular and asymmetrical massing of the building is decidedly not Gothic. Rather, the form seeks to evade a clear understanding of the composition, evoking different impressions of the massing from different vantage points. It truly takes several times traveling around the building with a dedicated focus in order to start to understand the complexity of the wall and roof surfaces.
Images on the left: Mr. George Flagg Fay; Black and white photo’s of inside the Fay home as it was when occupied by the Fay family.
