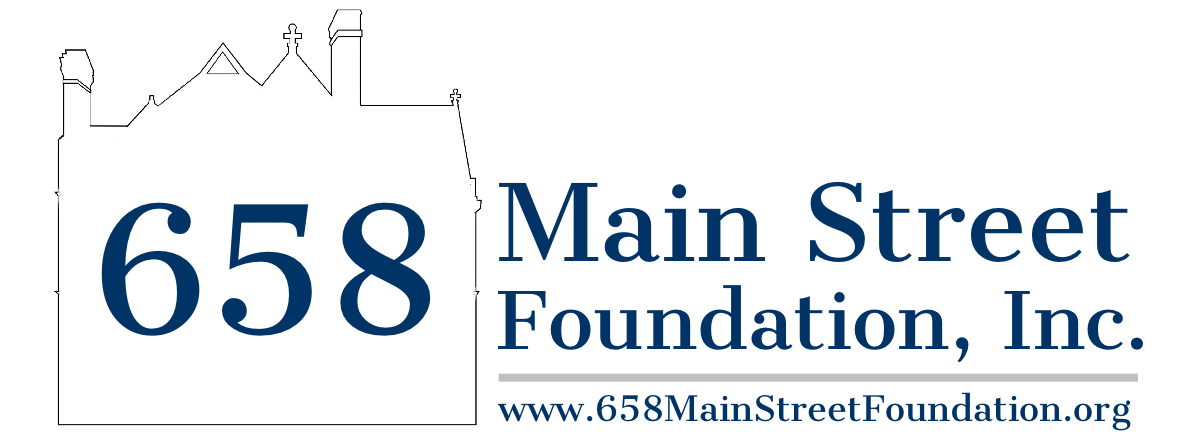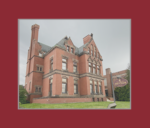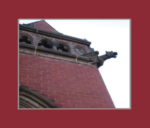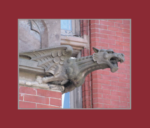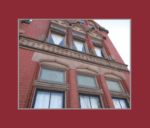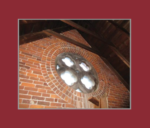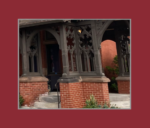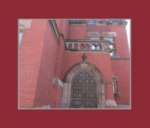This historic building displays a familiarity with a range of architectural styles that indicate the maturity of the late gothic revival transitioning into the eclecticism that defined the picturesque movement late in the 19th century.
This is the building at 658 Main Street, Fitchburg, Massachusetts, originally constructed as the primary residence of George Flagg Fay in 1884. Mr. Fay commissioned his house in 1883 from Richard Mitchell Upjohn, son of Richard Upjohn, who emigrated from Great Britain in 1829. Elder Upjohn, who died in 1878, was considered a master of the elements of the picturesque movement and had established himself as one of the preeminent church designers in the early 19th century.
Younger Upjohn not only learned from his father, but the two worked on many projects together during their careers. They also became two of the original 13 founders of the American Institute of Architects, with elder Upjohn serving as their first president from 1857 to 1876. The mansion, with over 13,000 square feet, would eventually be left to George Fay’s only daughter, Lucy, after his death in 1895. Visit our History page to learn more. These are just a few of the unique features of this magnificent building. Click on each image to enlarge.
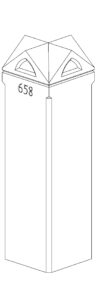
Our Mission
Dedicated to the preservation of the historic Fay Club Building located at 658 Main Street in Fitchburg, Massachusetts.
The 658 Main Street Foundation is a 501(C)(3); donations may be tax-deductible. Please consult your financial consultant or tax advisor.
